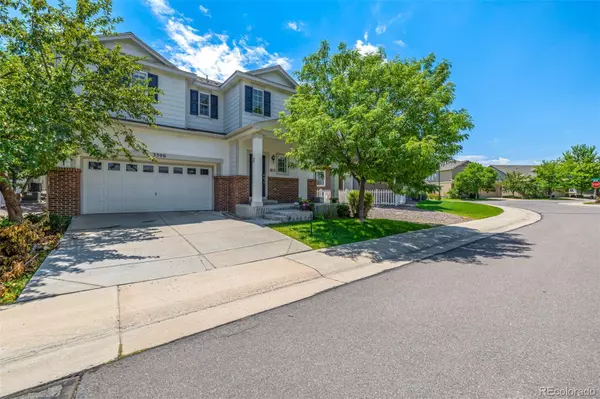$515,000
$530,000
2.8%For more information regarding the value of a property, please contact us for a free consultation.
3 Beds
3 Baths
1,711 SqFt
SOLD DATE : 02/28/2023
Key Details
Sold Price $515,000
Property Type Single Family Home
Sub Type Single Family Residence
Listing Status Sold
Purchase Type For Sale
Square Footage 1,711 sqft
Price per Sqft $300
Subdivision Fallbrook Farms
MLS Listing ID 7208304
Sold Date 02/28/23
Style Traditional
Bedrooms 3
Full Baths 2
Half Baths 1
Condo Fees $50
HOA Fees $50/mo
HOA Y/N Yes
Originating Board recolorado
Year Built 2007
Annual Tax Amount $2,766
Tax Year 2021
Lot Size 3,484 Sqft
Acres 0.08
Property Description
A beautifully maintained 3BD/3BTH home nestled in a wonderful neighborhood filled with parks, trails and more. Tons of natural light flows throughout the open and airy floor plan. The living room has a fireplace and built-in entertainment center. Spacious kitchen with tons of cabinet storage and large pantry. Upstairs, two bedrooms and guest bathroom with dual vanity and the primary bedroom features a 5 piece on-suite bathroom. With the laundry conveniently located on the upper floor, you'll never struggle dragging laundry baskets up and down the stairs. The unfinished basement is waiting for your ideas and personal touches. In the back of the home you have a nice covered patio area allowing you to enjoy your backyard. You can enjoy many of the close, gorgeous parks and tree lined walking paths. Conveniently located near Orchard Town Center, Denver Premium Outlets, with easy access to I-25 and E470.
Location
State CO
County Adams
Rooms
Basement Bath/Stubbed, Full, Unfinished
Interior
Interior Features Ceiling Fan(s), Eat-in Kitchen, Five Piece Bath, Pantry, Primary Suite
Heating Forced Air
Cooling Central Air
Flooring Carpet, Tile
Fireplace N
Appliance Dishwasher, Disposal, Dryer, Microwave, Oven, Refrigerator, Washer
Laundry In Unit
Exterior
Exterior Feature Private Yard
Garage Spaces 2.0
Fence Full
Utilities Available Cable Available, Electricity Connected, Natural Gas Connected
Roof Type Composition
Total Parking Spaces 2
Garage Yes
Building
Lot Description Landscaped, Sprinklers In Front, Sprinklers In Rear
Story Two
Foundation Slab
Sewer Public Sewer
Water Public
Level or Stories Two
Structure Type Frame
Schools
Elementary Schools Prairie Hills
Middle Schools Rocky Top
High Schools Horizon
School District Adams 12 5 Star Schl
Others
Senior Community No
Ownership Individual
Acceptable Financing Cash, Conventional, FHA, VA Loan
Listing Terms Cash, Conventional, FHA, VA Loan
Special Listing Condition None
Read Less Info
Want to know what your home might be worth? Contact us for a FREE valuation!

Our team is ready to help you sell your home for the highest possible price ASAP

© 2024 METROLIST, INC., DBA RECOLORADO® – All Rights Reserved
6455 S. Yosemite St., Suite 500 Greenwood Village, CO 80111 USA
Bought with HomeSmart

"My job is to find and attract mastery-based agents to the office, protect the culture, and make sure everyone is happy! "






